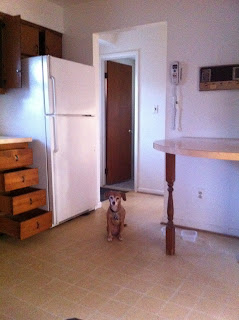For years I tried not to complain. I had working appliances and a place to prepare food. Yet I could not deny that my kitchen was poorly designed and uninviting as a cooking space. I would stand at my stove or sink working in isolation. Many evenings the best company I had was my younger daughter, lying on the floor, kicking and screaming while I attempted to pt something together that tasted like a decent dinner and often consisted of black beans and rice.
Now my kitchen is a bare expanse of subfloor framed covered studs with holes where the windows will be someday. Incredibly, it is an improvement. While I do have a place to cook (my mother's kitchen, crowded with small appliances and the contents of grocery shopping bags that have nowhere else to go), my own kitchen is still a skeleton of its future self. And that is an improvement on what it was.
This is what our kitchen looked like before. How I despised those curtains!
Here is our kitchen on the first day of work.
The room is slowly being stripped to its bare bones with new space constructed for cooking space.
Tuesday, April 10, 2012
Monday, April 09, 2012
Renovation Day 14: The Beginning
Above is the scene at my house later the first day of real construction--or rather, demolition. Notice the surprise wallpaper that had been hiding behind the cabinets. Houses never fail to surprise me with their secrets.
Renovation Day 14: Before
It's day 14, and I have finally figured out how to post the images of this project. It's embarrassing, my lack of technical expertise when it comes to the Internet, blogs, and social media, but all I can say is that I'm learning. Above are pictures of our house the way it looked on the morning of Tuesday, March 27. My little dog accompanied me after her morning run, and she sits looking bewildered at her space, so familiar yet so empty. Our house will never look this way again.
Subscribe to:
Comments (Atom)




























